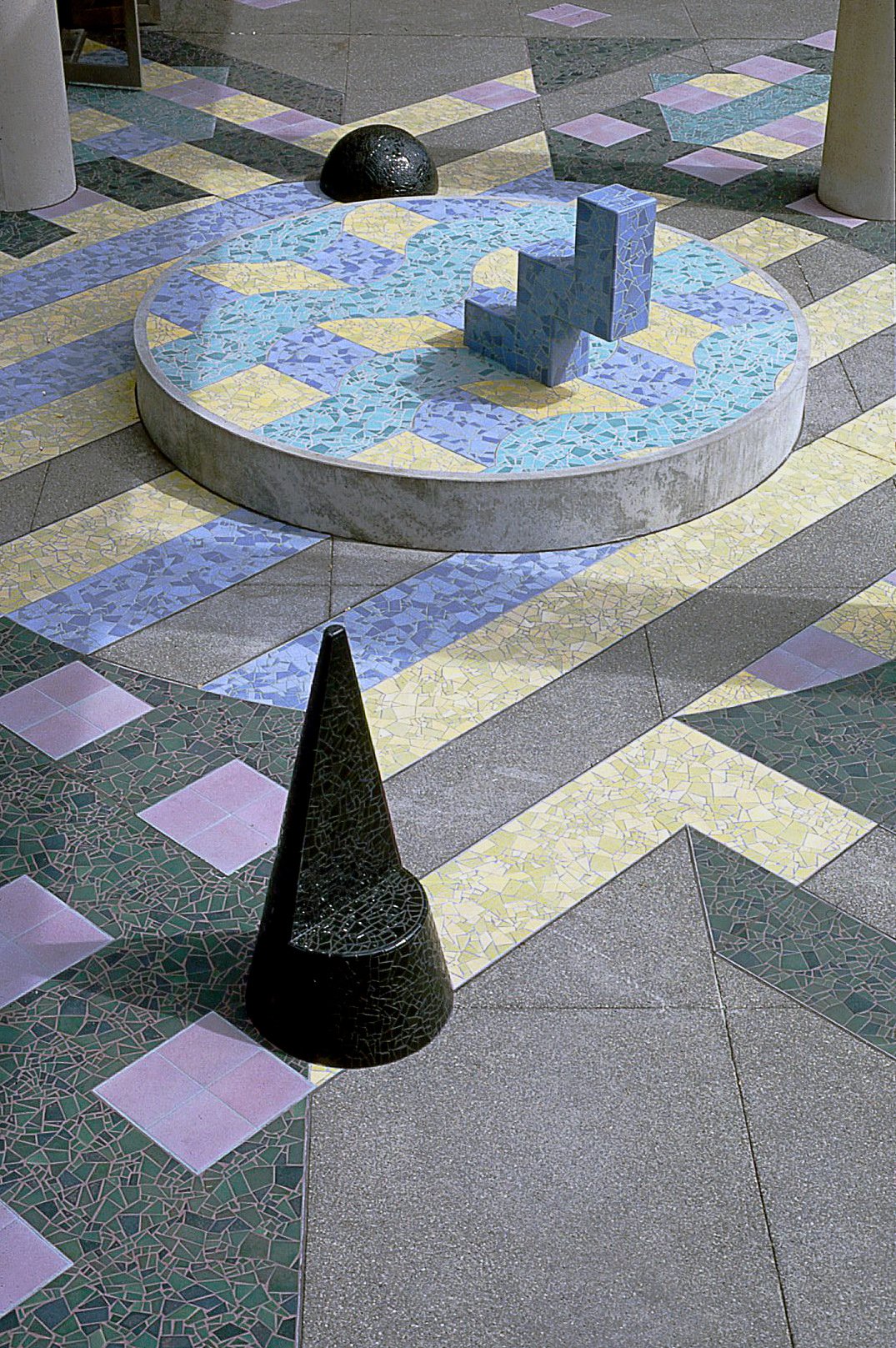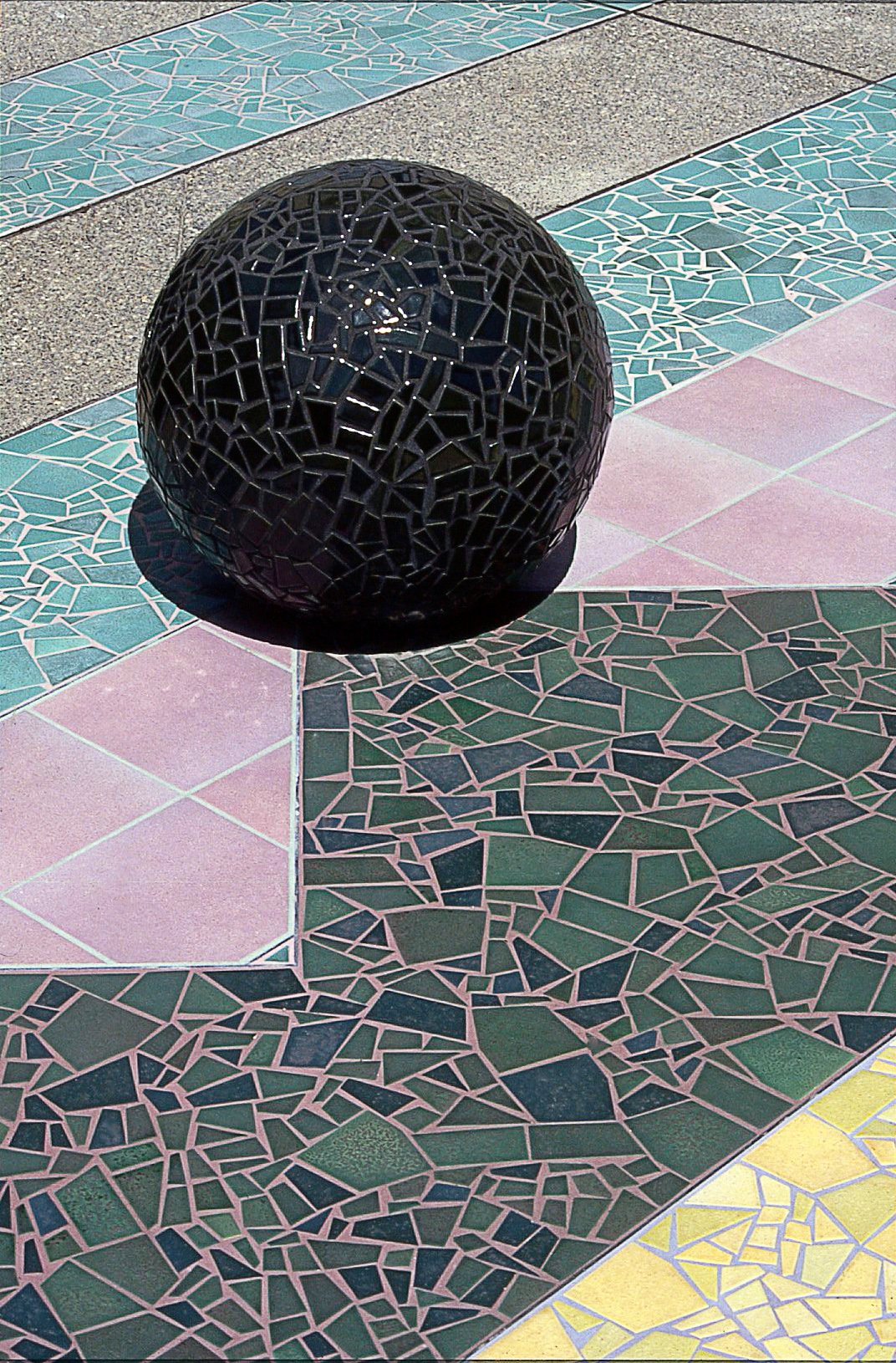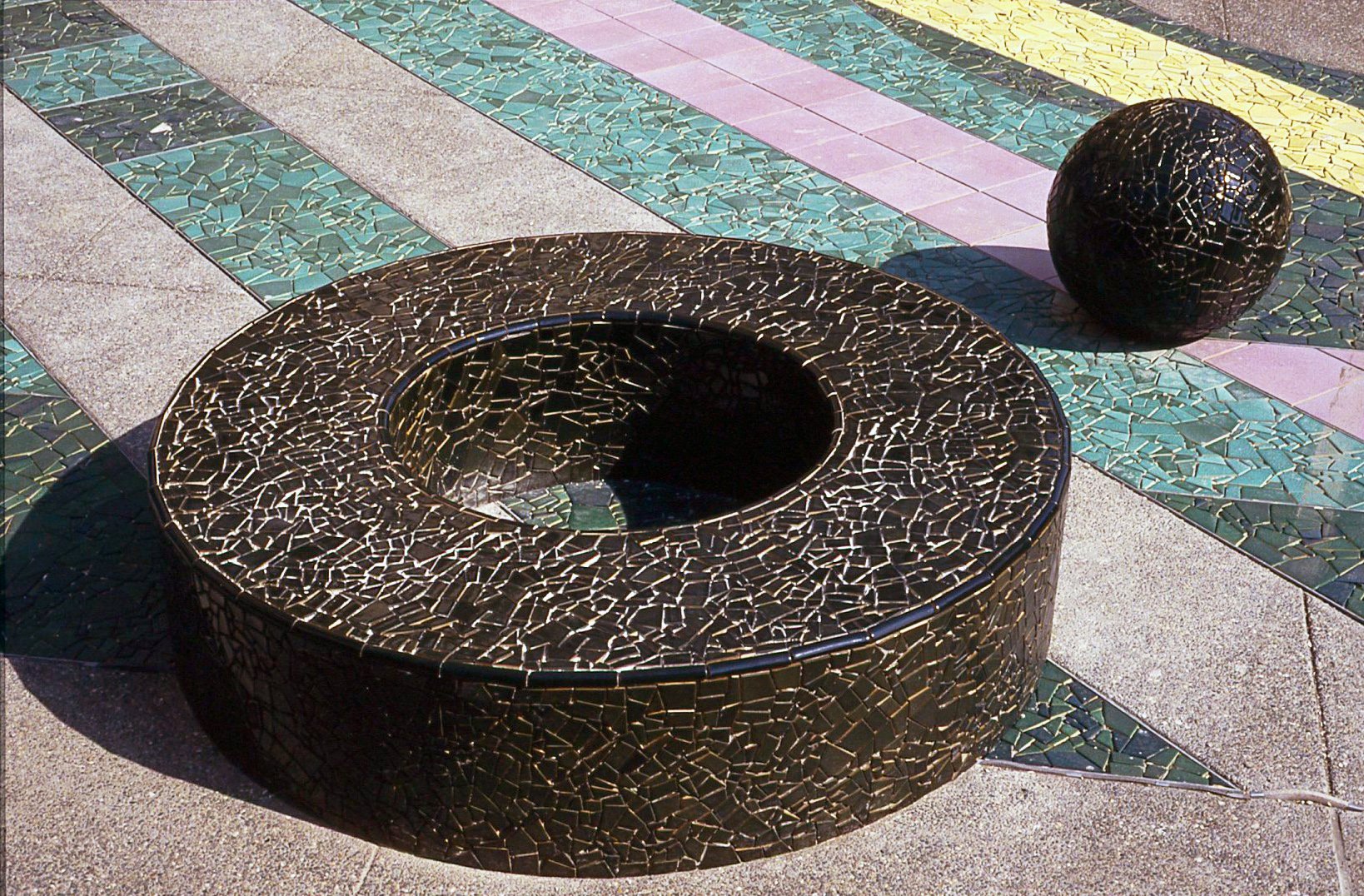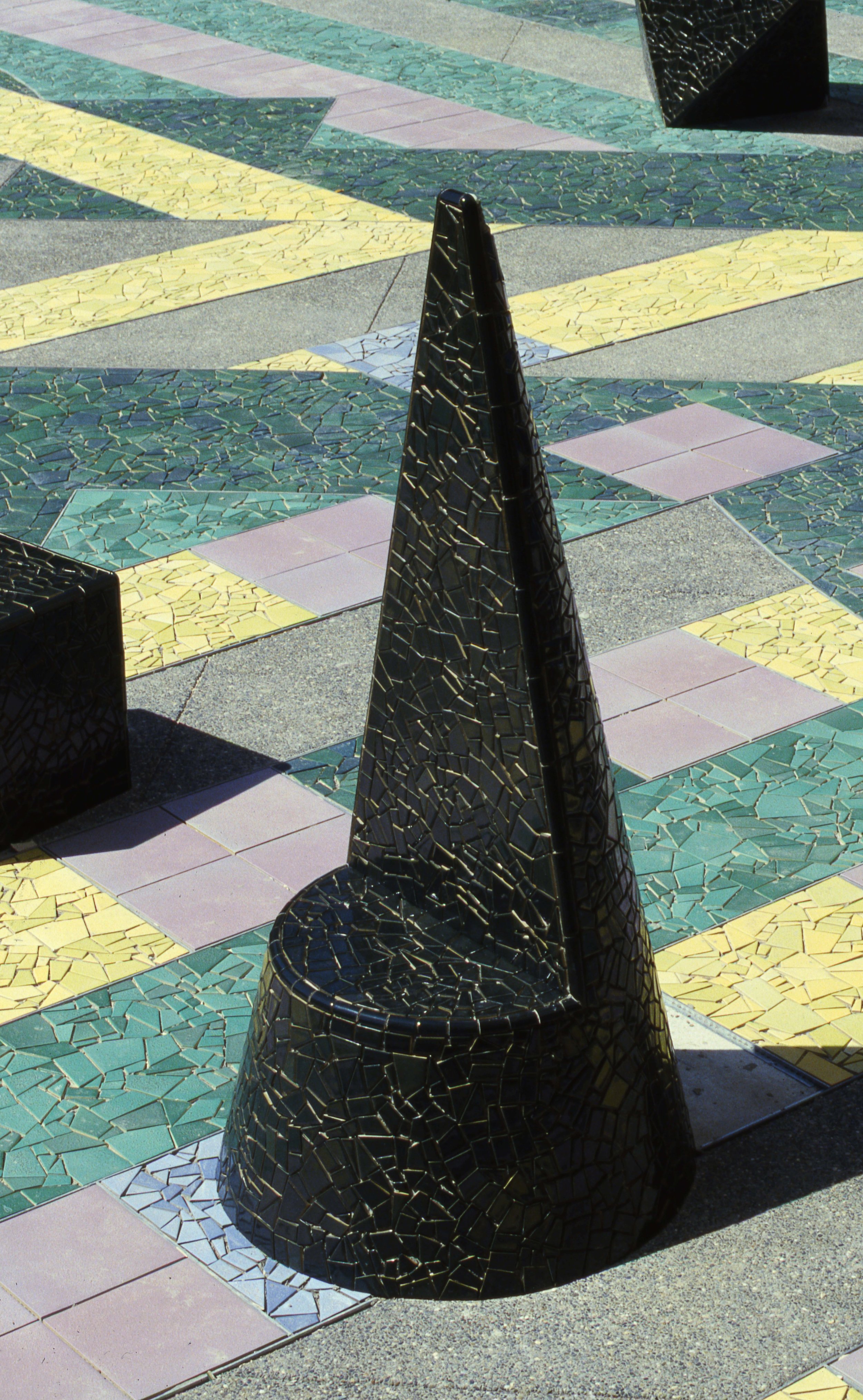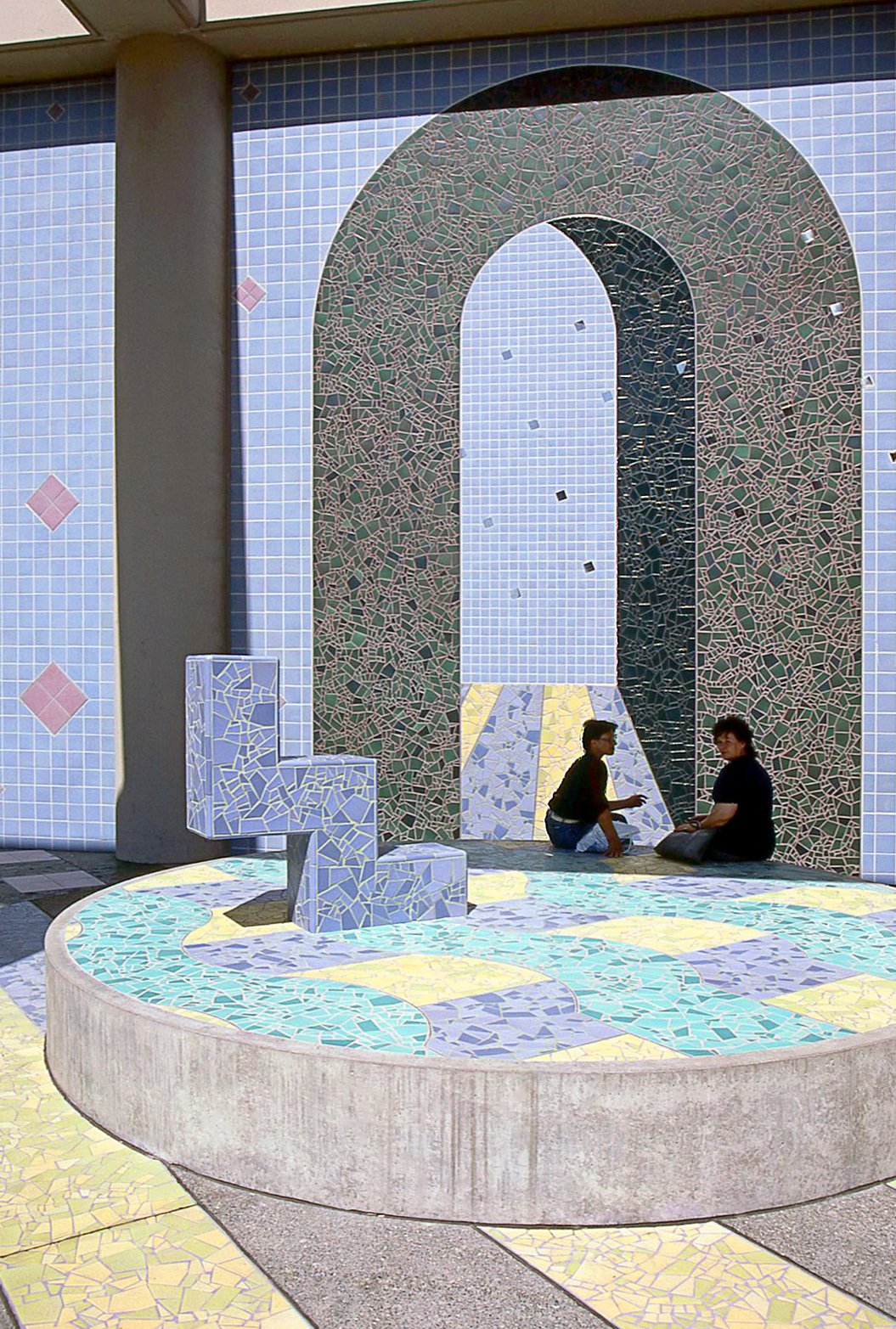King County Jailhouse Plaza
Location Seattle, WA, USA | Client King County Arts Commission | Size 4,500 square feet | Status Completed 1987 | Tags Culture and Art, Public Realm and Infrastructure
Seattle’s new jail, designed without a lobby or a foyer, offered nowhere for attorneys, families with children, and other visitors to meet. A plaza garden of concrete and ceramic tile offers a lively, low maintenance meeting place. The plaza’s surface is paved in fragments of broken tile. Sculptural forms, serving as children’s play structures, echo hedges, topiary, parterres, and a fountain. Its surface is paved in broken tile alternating with stripes of exposed aggregate. A ceramic mural on the wall of the building behind the plaza suggests open space; the simple arch represents a garden gate, implying an exit. Although the image suggests the idea of escape, the tiled wall in fact imprisons.
The scheme is intended to focus attention on the ground plane and away from the overwhelming bulk of the building. The color and human scale of the objects bring comfort to a harsh, cold space; the “topiary” forms provide places on which to sit.
The tile fragments suggest that the garden is at it penultimate moment before disintegration. The colorful palette and subject matter belie a deeper message: a recognition of the chaos, danger, and fragility of prisoners’ lives.

