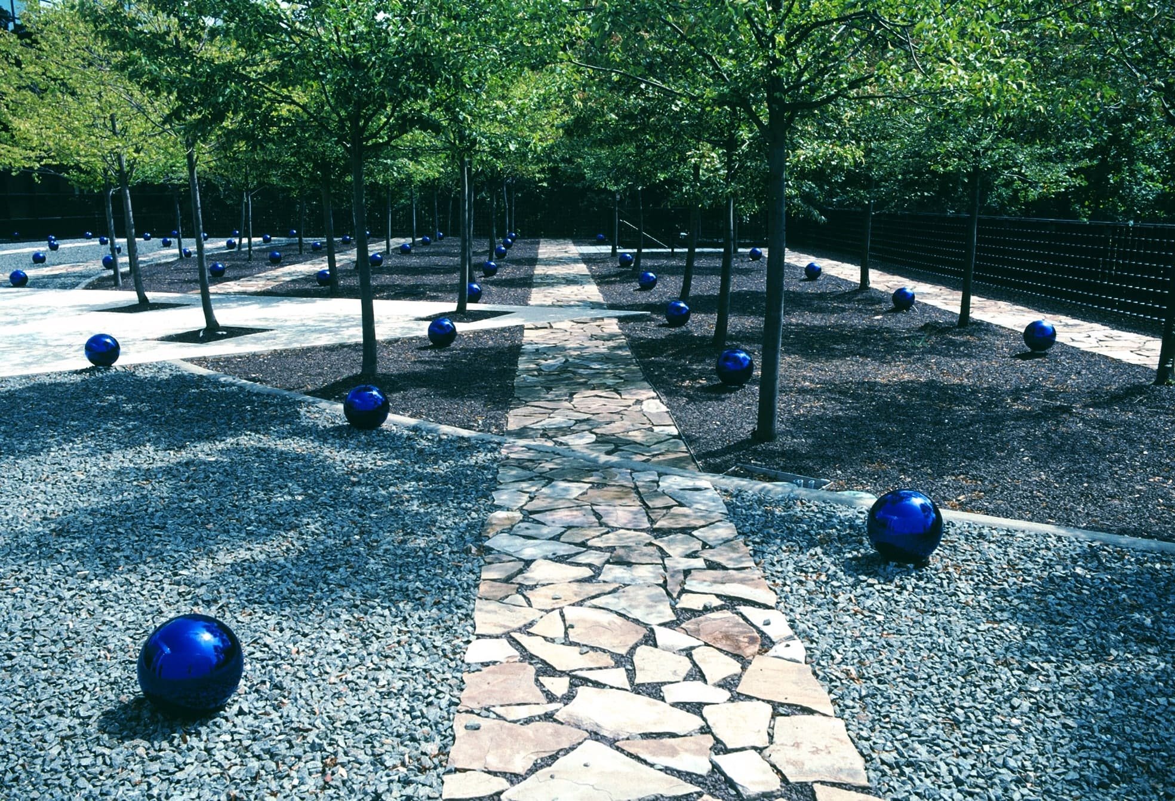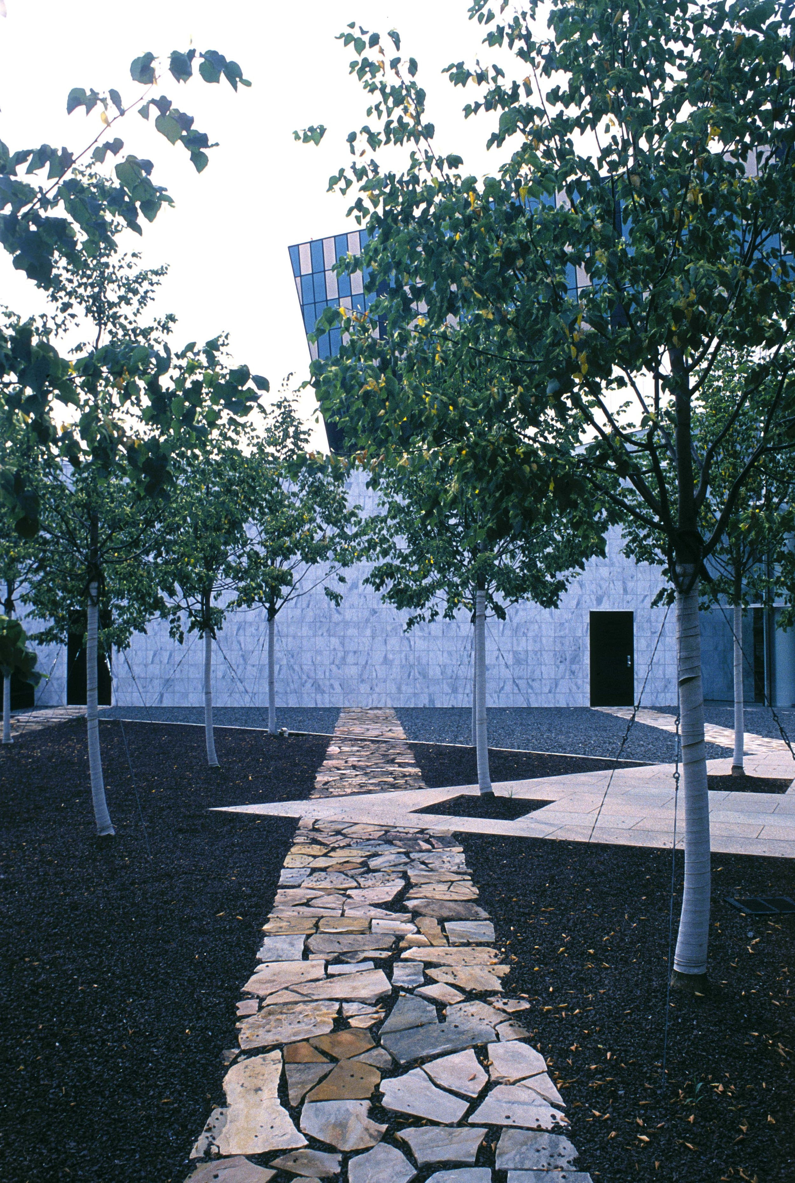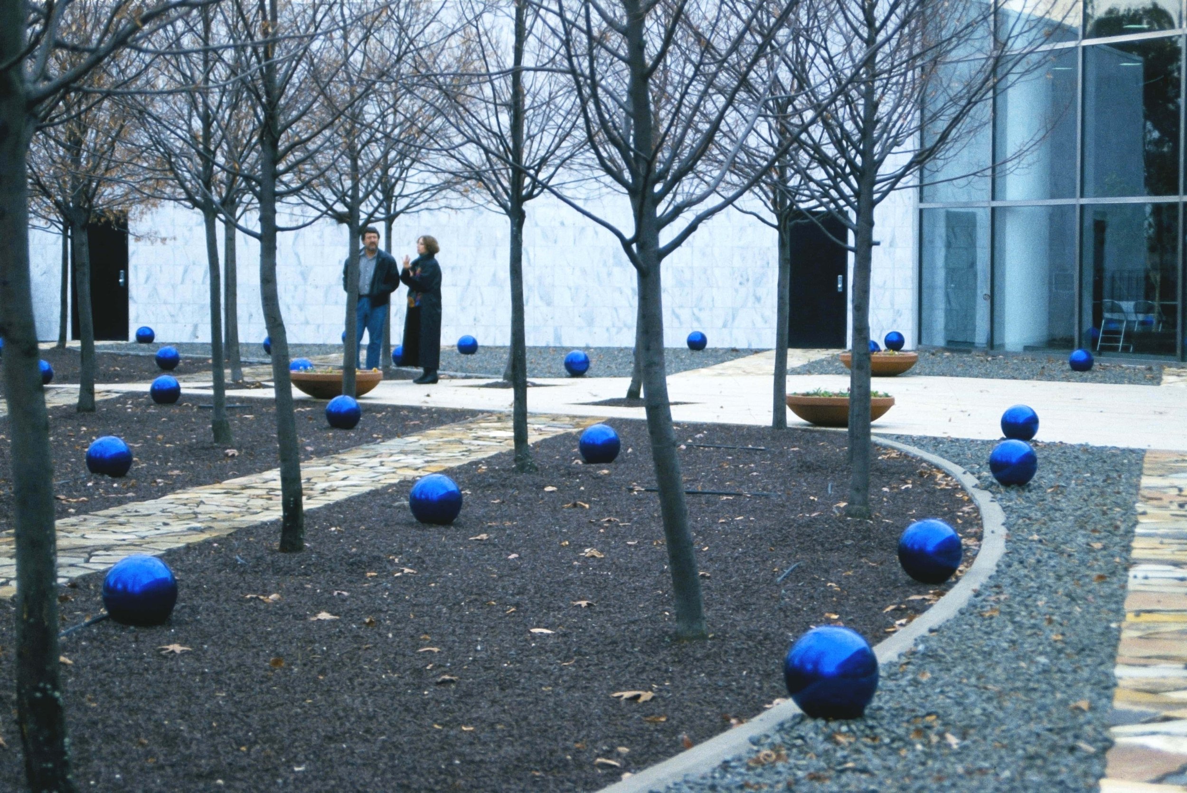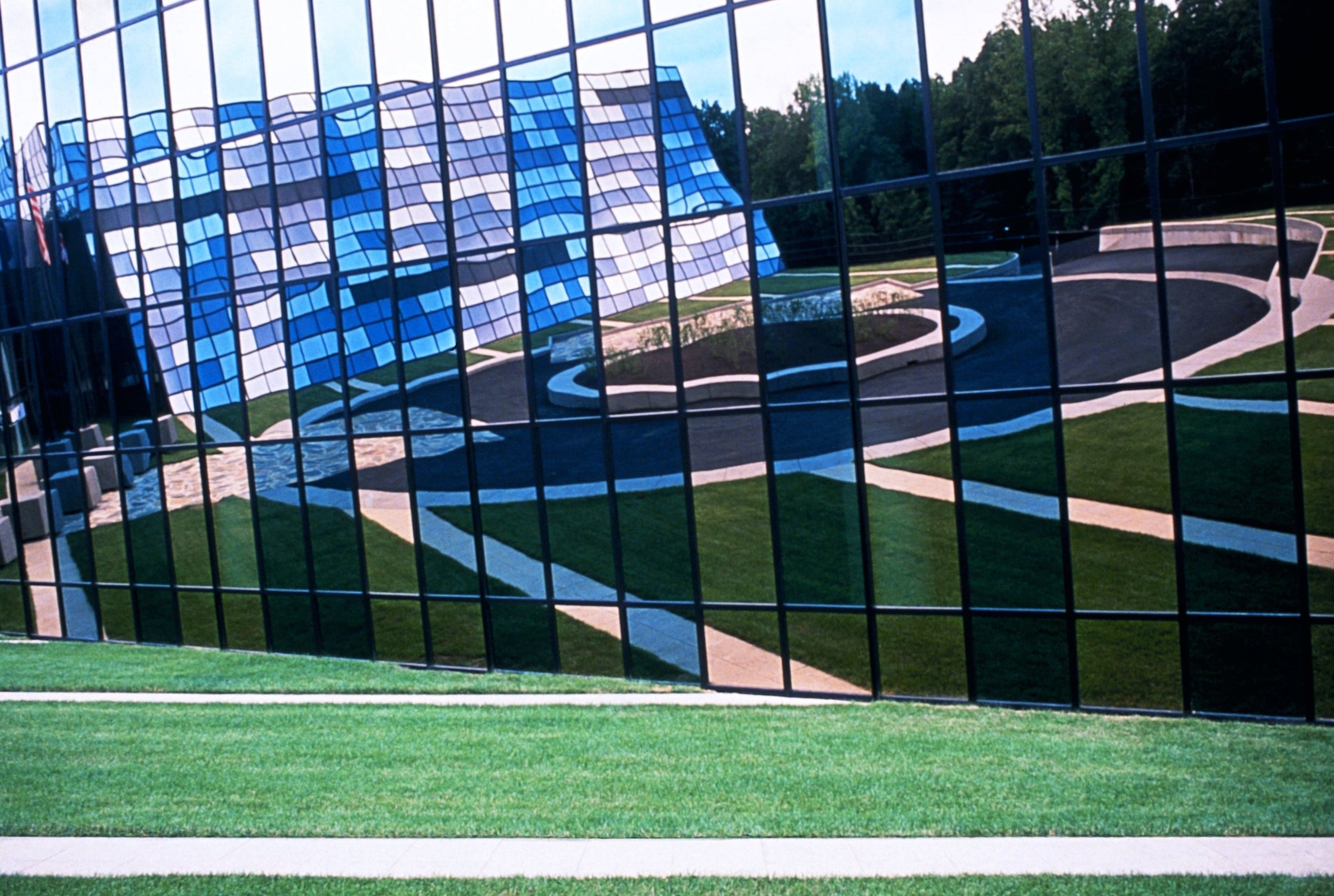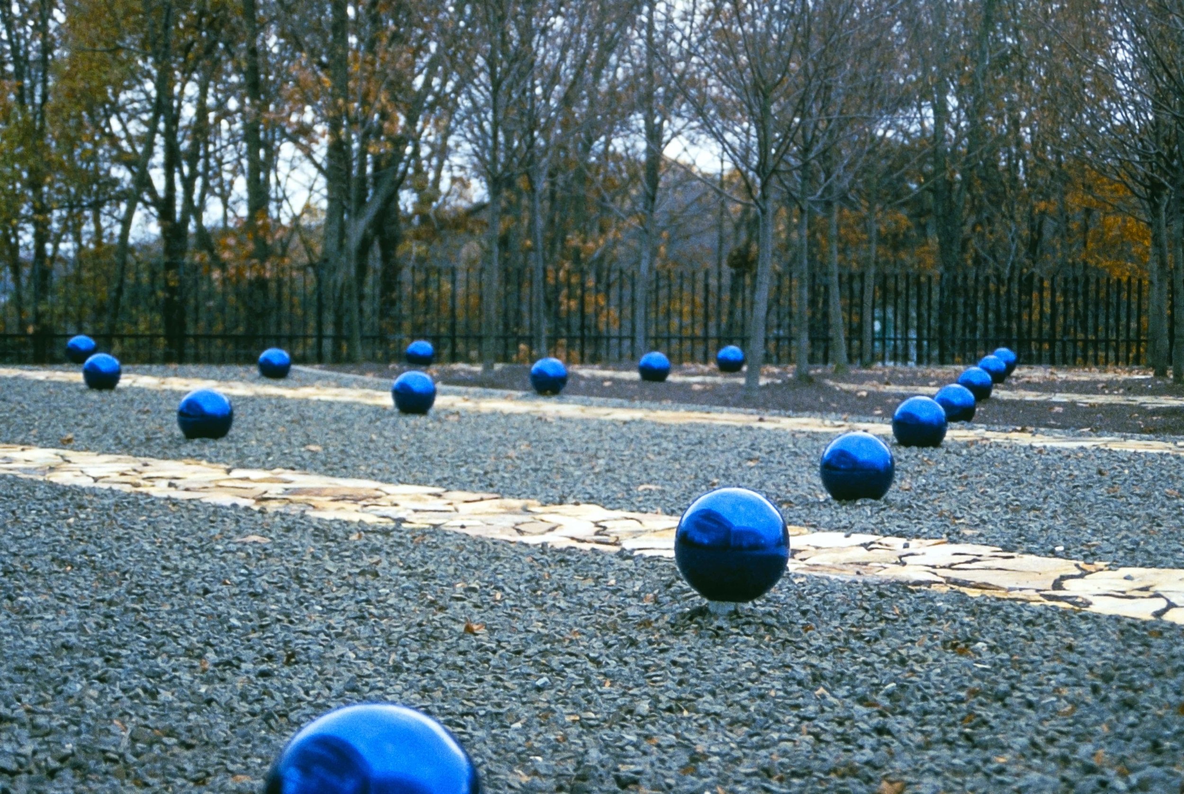Center for Innovative Technology
Location Herndon, VA, USA | Client Center for Innovative Technology | Architect Arquitectonica International | Size 43,000 square feet | Status Completed 1988 | Tags Corporate and Commercial
In collaboration with Arquitectonica International, MSP conceptualized and designed the landscape for the Center for Innovative Technology, a government-backed entity that markets scientific research. The 43,000 square-foot site includes the top of a trapezoidal, four-story parking garage flanked by a cluster of irregularly shaped office buildings. Design for the site includes the vehicular and pedestrian entrances, as well as a setting of bosques and terraces for the building. The landscape concept is shaped by the idea of bringing rational order to things that are inherently irrational — making shapes out of living things and creating “formal” forests.
The circularity of the entrance turnaround is reinforced with a central mound planted in yellow–twig dogwood. Two flagstone “welcome mats” lead to the office buildings. A terrace for the smaller of the two office buildings accommodates a bosque of little-leaf linden trees. Gently curved on one side, the bosque is planted in plum–colored crushed gravel with stripes of loose–set stones which create the impression of garden paths. Within the bosque, rows of blue mirror globes appear as pieces of the building’s mirrored facade and recall flowers in bloom beneath the trees. Randomly placed gold and gray concrete blocks form a parallelogram–shaped plaza that echoes the shape of the site’s tower building. Near the cafeteria, a concrete checkerboard of light and dark pavers forms a dining patio.

