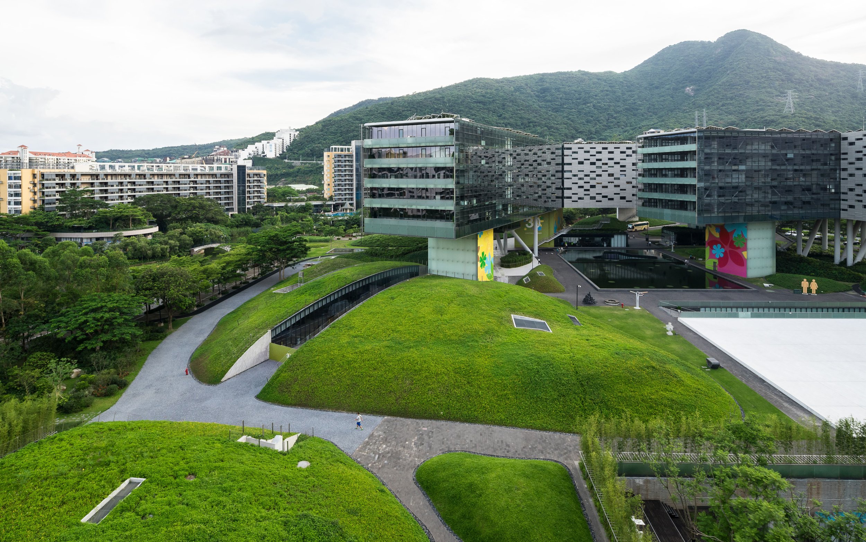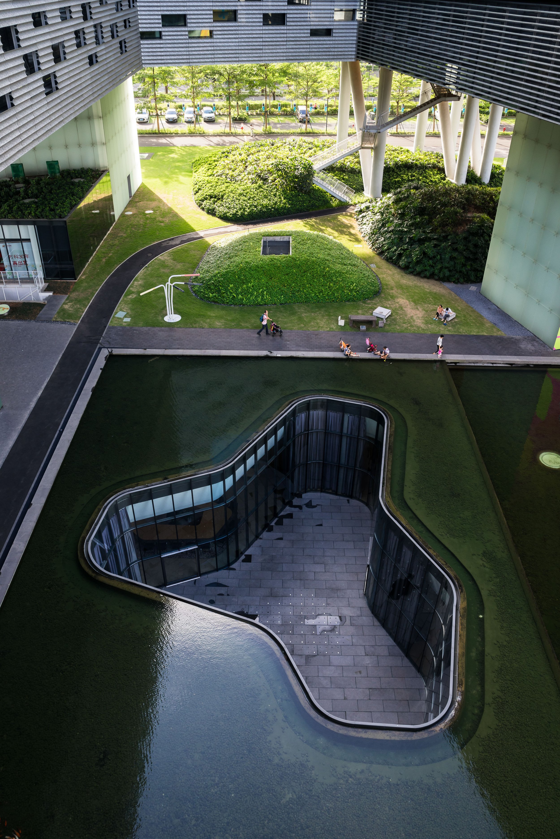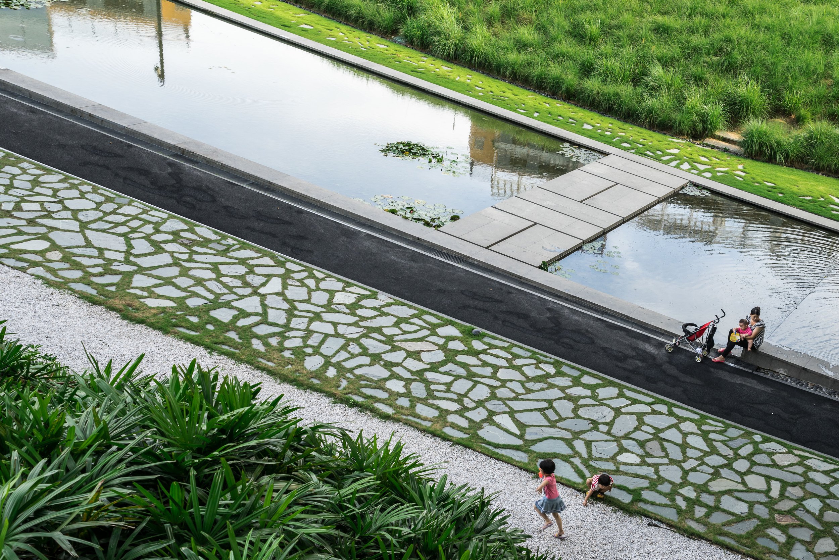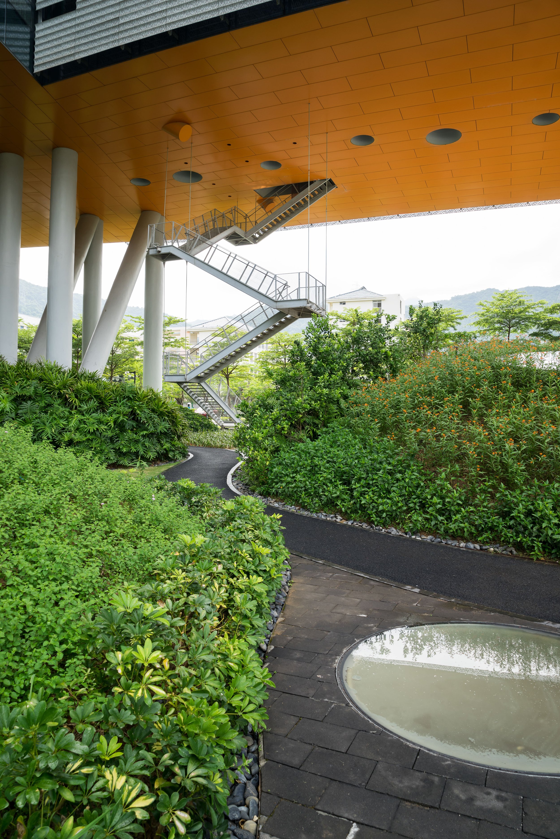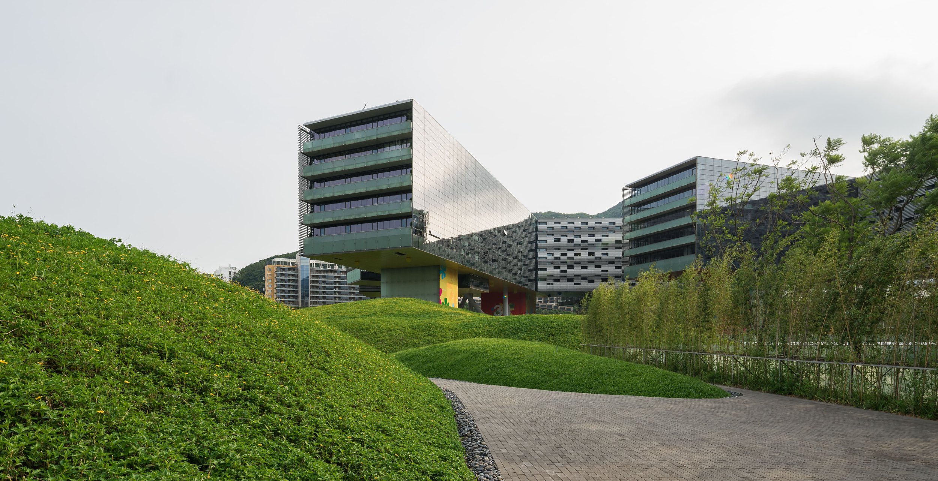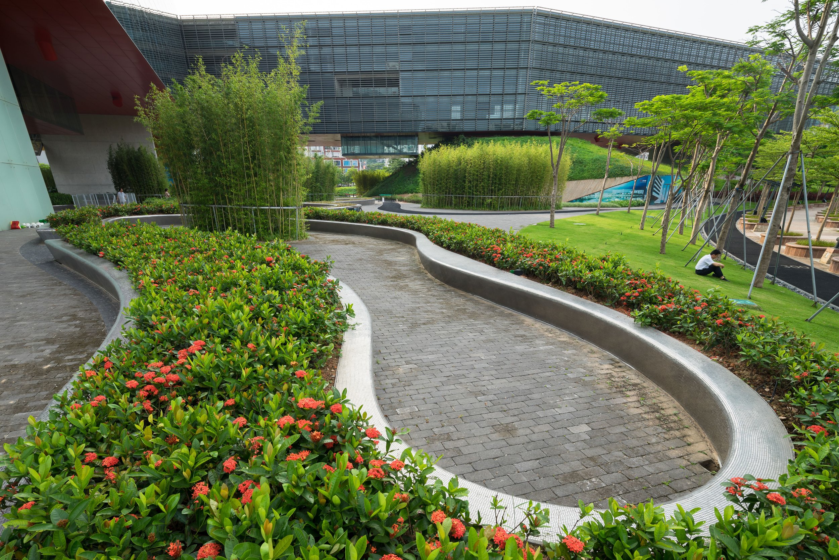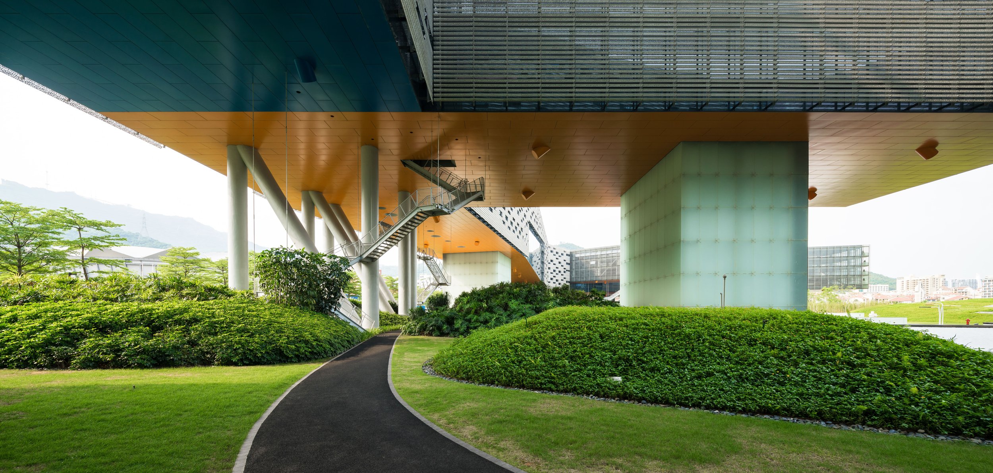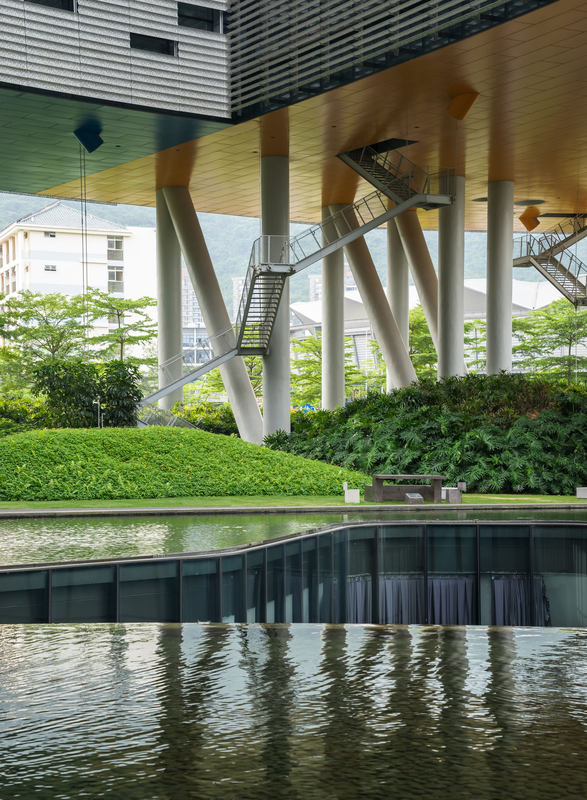Vanke Center
Location Shenzhen, China | Client Shenzhen Vanke Real Estate | Architect Steven Holl | Size 52 hectares | Status Completed 2013 | Tags Corporate and Commercial, Mixed Use and Residential
Vanke Center, a mixed use building in Shenzhen by the largest real estate developer in China is as long as the Empire State Building is tall. It includes apartments, offices and a hotel, with a conference centre, spa and car park below ground level.
Martha Schwartz Partners (MSP) was appointed as landscape architect to re-envision and improve the existing landscape, and to transform it into high quality public and private spaces, both for the neighbourhood surrounding the development and private clientele.
MSP came up with a concept termed ‘archipelago’ that aimed at cleverly maintaining existing structural elements underneath the series of mounds, and employing a variety of planting strategies to diversify the experience of the landscape throughout the development.
The office zone is planted with native grasses and unified evergreen shrubs to improve the sculptural quality of the space. The hotel area was developed as a high-end landscape, with ornamental planting.
The landscape design also introduced seasonal gardens exploring temporality of landscape throughout the year, children’s outdoor water play elements and a swimming pool & Spa.
Sustainability was a key driver, particularly because of the development’s LEED Platinum rating. The landscape design was developed by a series of sustainable approaches that incorporated storm water management and storage, water cleansing floating islands, native planting, habitat creation and locally manufactured and recycled materials. The development also features a state of the art urban farm for the neighbourhood. It will act as a great tool to enhance sense of community, help educate public about urban ecology and food systems and supply the grown produce to the on-site restaurant.

