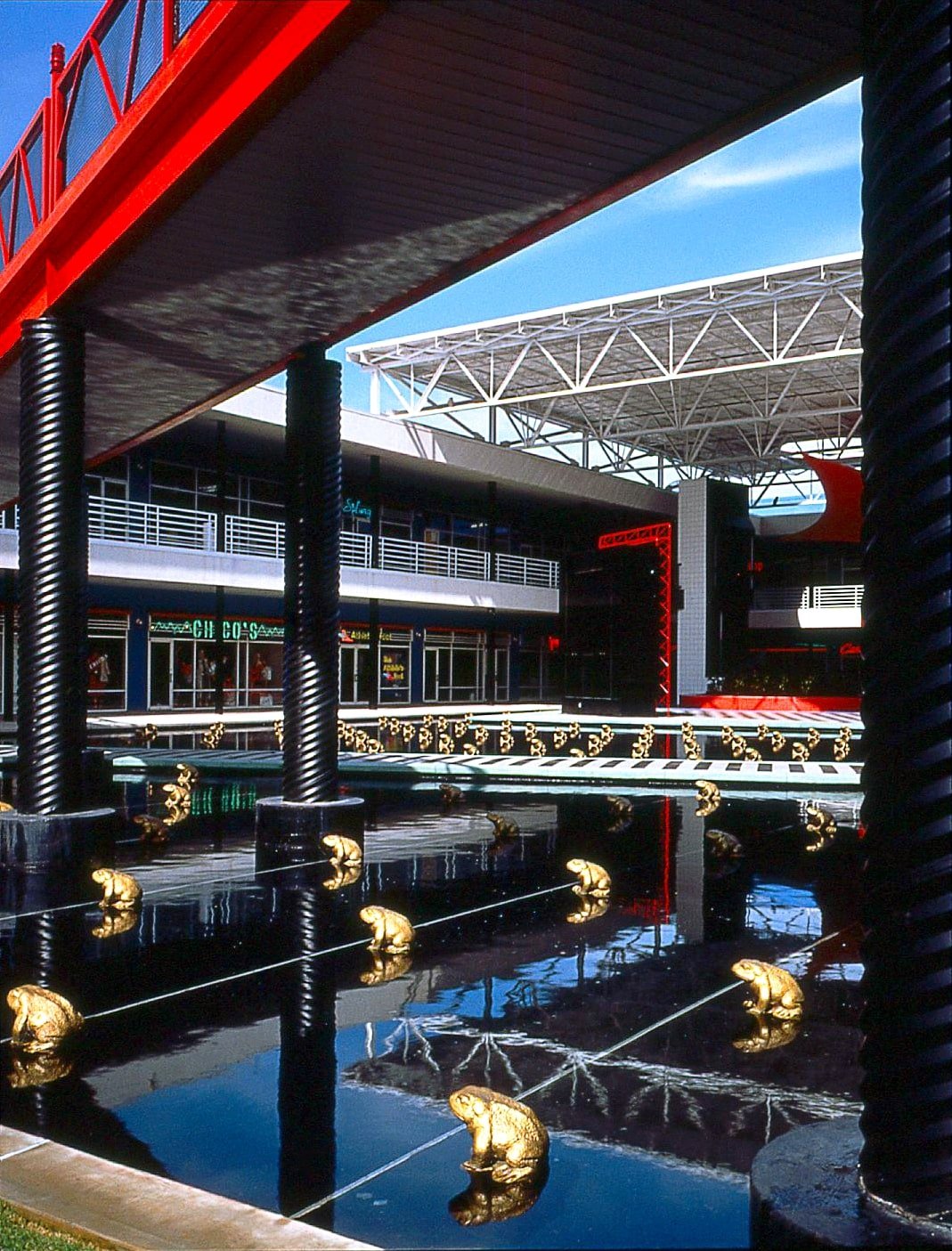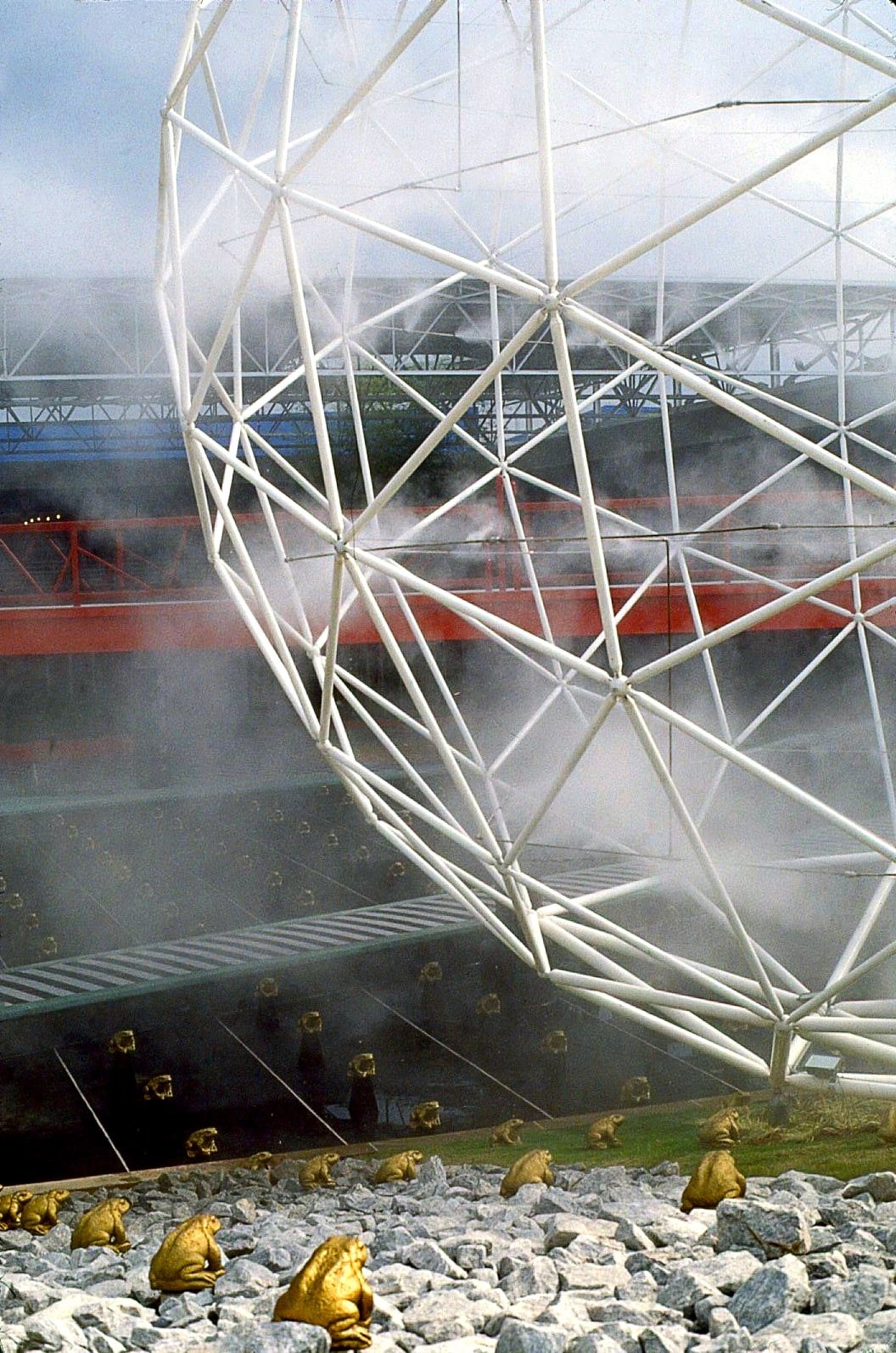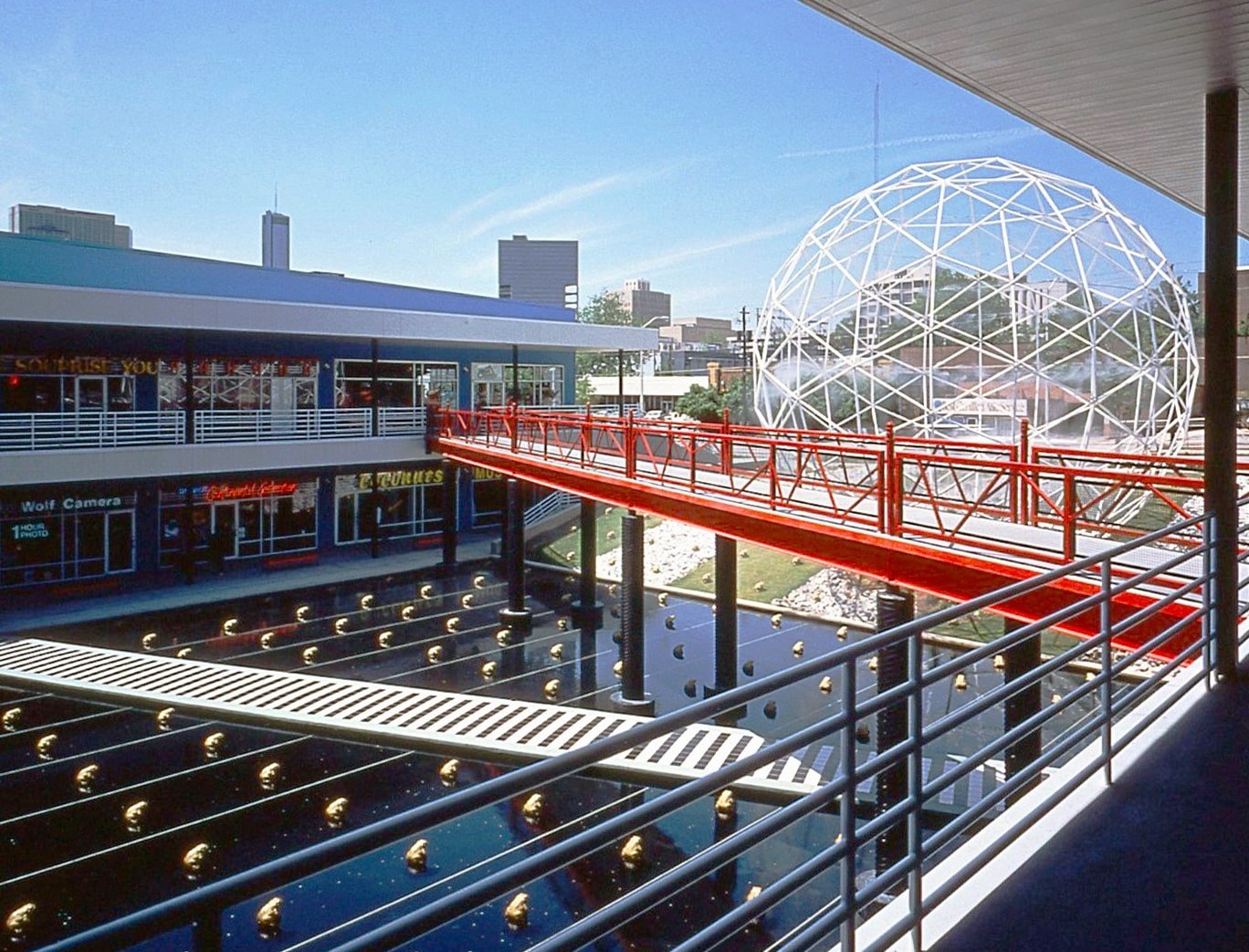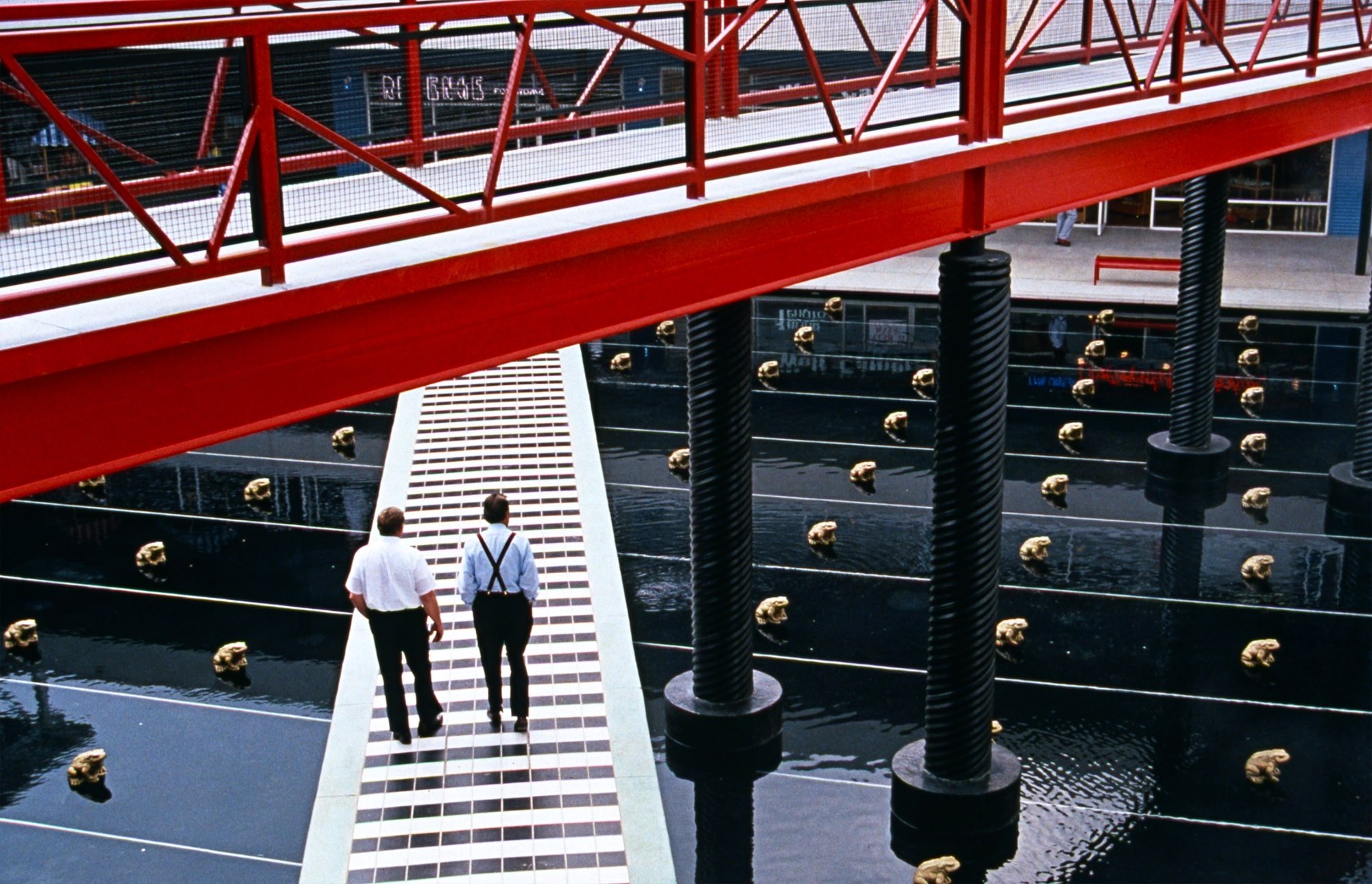Rio Shopping Center
Location Atlanta, GA, USA | Client Ackerman and Company | Size 24,000 square feet | Status Completed 1989 | Award ASLA Merit Award 1989 | Tags Corporate and Commercial
A squadron of gilded frogs worships a geodesic globe in the courtyard of a specialty shopping center in midtown Atlanta. With architecture designed by Miami–based Arquitectonica International, Inc., Rio Shopping Center boldly asserts itself among the chaos of a cluttered intersection in an area ripe for revitalization. The globe serves as a beacon for the retail center whose first level of shops opens onto a courtyard ten feet below the street.
Overlapping squares of lawn, paving, stones, and architecture form the basis of the design. The squares are layered with other geometric pieces — lines, circles, spheres, cubes. These elements meet in a mysterious black pool which is striated by lines of fiber optics that glow at night. A floating path, reflected above by an architectural bridge, connects one side of the shopping area to the other.
The frogs are set in a grid at the base of the 40 foot high globe which is located on a slope connecting the road to the courtyard. Alternating stripes of riprap and grass cover the slope. The grid of frogs continues down the slope and through the pool, all facing the giant sphere as if paying homage. The globe, which also provides support for vines, houses a mist fountain. A square plaza beyond this focal point forms a meeting place which includes a circular bar, a bamboo grove that punctures the roof, and a video installation by artist Darra Birnbaum.




