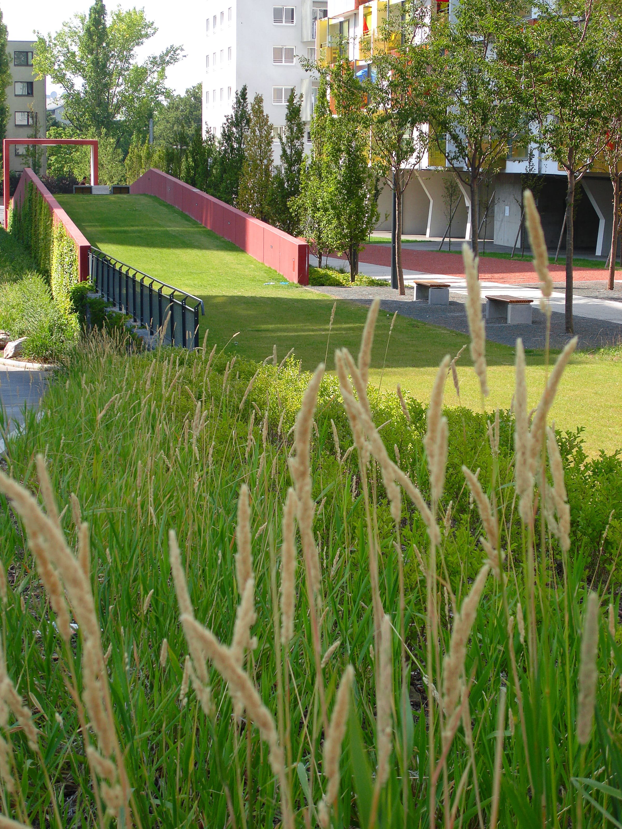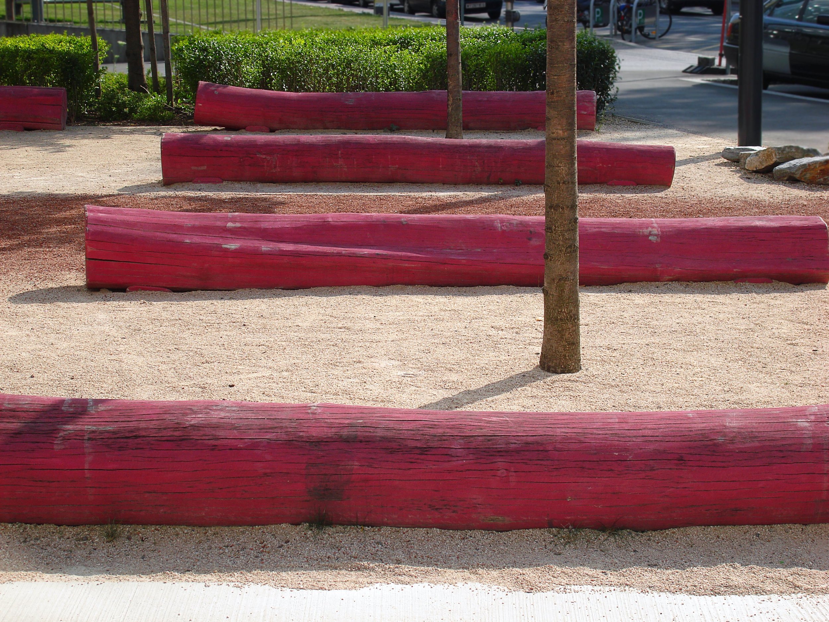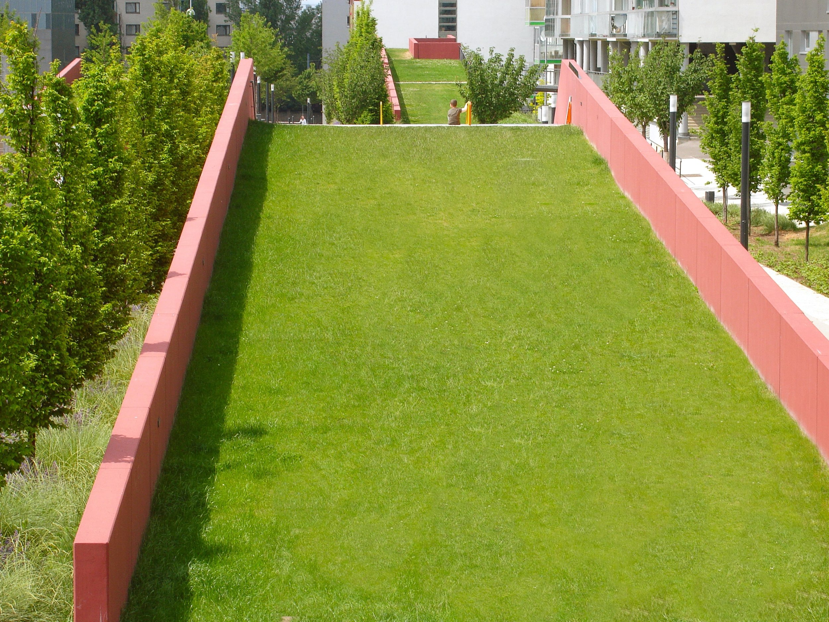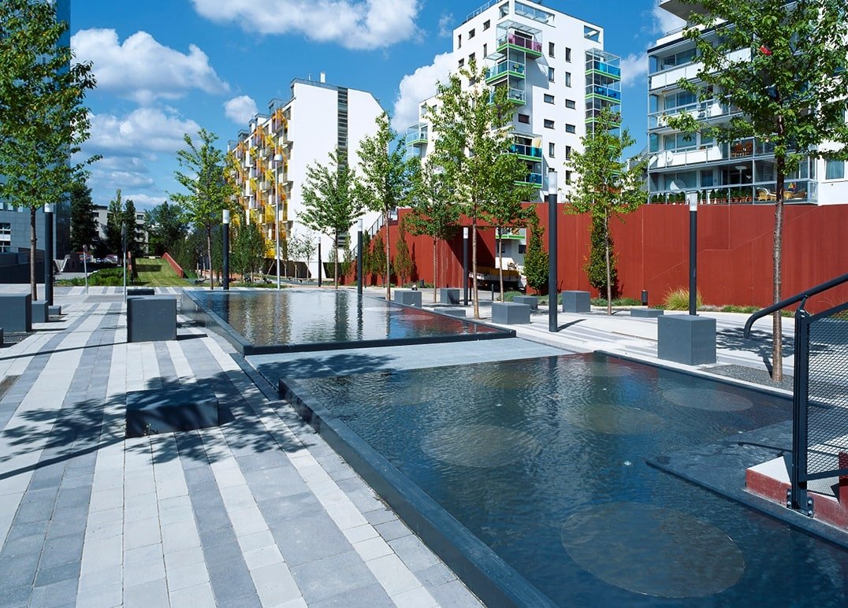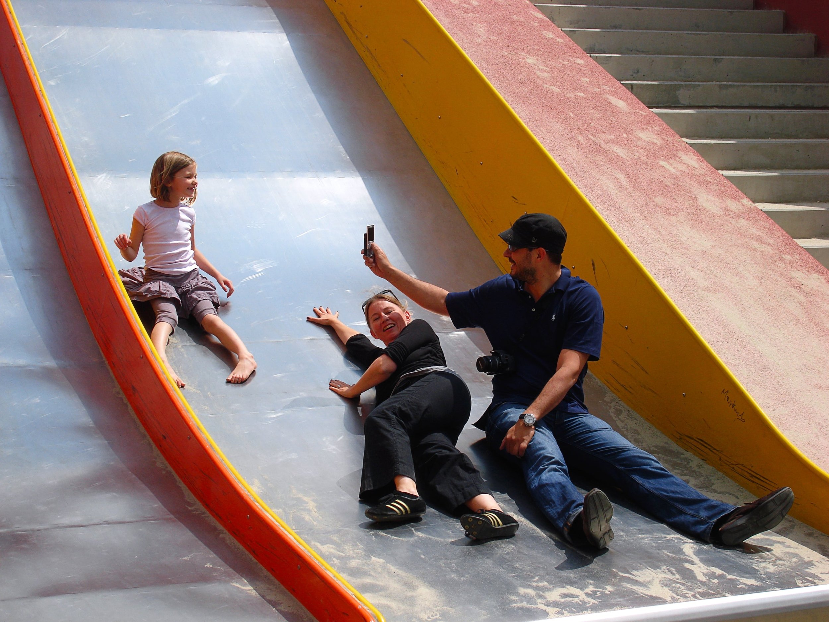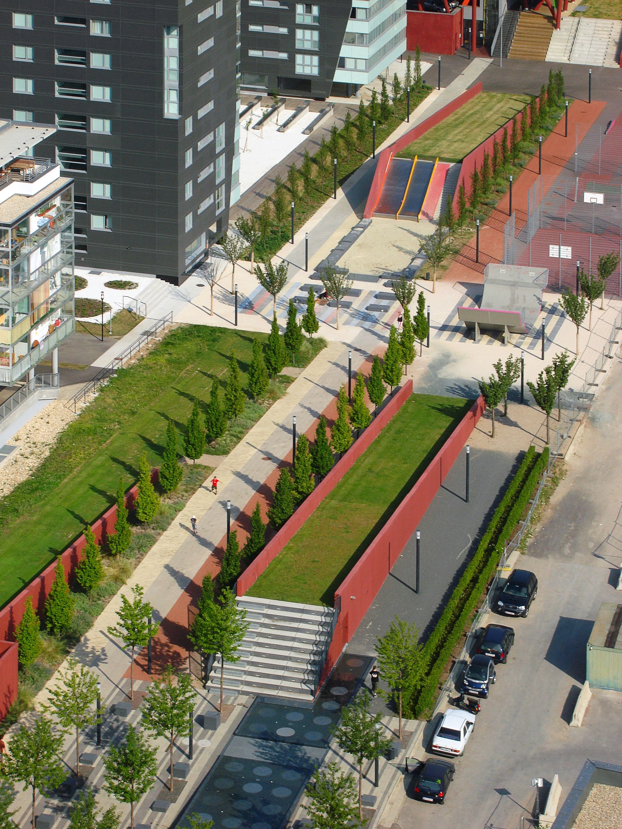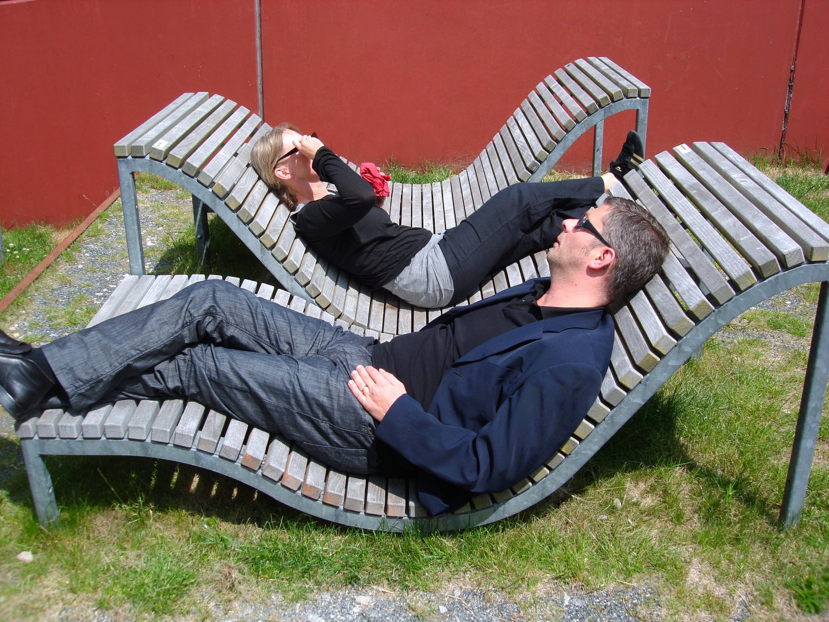Monte Laa Central Park
Location Vienna, Austria | Client PORR | Architect Atelier Albert Wimmer | Size 12.2 hectares | Status Completed 2007 | Tags Parks and Civic Spaces
In Monte Laa, a new, very modern part of the city has been created, consisting of offices, apartment blocks and infrastructure. The heart of this district is the central park with its multitude of appearances and functions.
Stretching over the motorway, and located on a former warehouse site, a whole new town is being created, bringing valuable space for living and working. On an area of 90.000 sm, a total of 200.000 sm of floor space will be offered for offices and housing, together with a central park covering 12.000 sm. The basic idea was to connect business premises with residential projects, using the park as a central green between the two. The advantages of the location, together with its ideal connection to the airport and the city, as well as the advantage of the increased residential and recreational value of the site, offer the project increased value. The various thematic elements of the park, grouped around individual platforms and ramps, provide attractive contents for all.
The Central Park is the heart and focal point of the housing project Gartenstadt Laaerberg. The overall premise for the design is to establish the park as a separate strong entity within the project, providing a striking visual identity and an unforgettable experience. Martha Schwartz, Inc. proposed a configuration of elongated sculptural landforms, lines of columnar trees and bands of different materials that work together to emphasize the linear quality of the park. These elements are of the same geometric and formal arrangement as the overall layout of the Gartenstadt.
The most active zone in the park is deliberately located close to the school with an easy connection to the school yard as to invite use by the children. The ramp and ramp surroundings have play facilities for children with the landform paved in asphalt for optimal use by skaters and skate boarders. The end of the landform houses a children’s play fountain.
At several locations, Italian Poplar trees are planted along the edge of the park. The design of the housing and office blocks need to accommodate those trees. There is always an obvious connection between the semi public spaces and the park. The spacing between the trees is wide enough to easily allow access to the park. The buildings at the corners of the park are public space areas that are integrated and form a connection to the semi-public space. The first level of these buildings could accommodate retail shops such as a bank, bakery and pharmacy, or possibly a cafe, to take advantage of the great outdoor space. The entrance road to the office building south of the park is currently under construction and will be roofed. The design anticipates to partly cover this roof with a landform.
“The idea was quite utopian. How can you create a compact city where there is no separation between all of the different uses like working, living, and leisure? The park was the element that could bring everything together. With the park, we were starting a process of creating community, a process of having these people take on the city as their own. Design is one thing, but as that process is ongoing the park is getting richer and the community is getting stronger.”
Albert Wimmer, Architect

