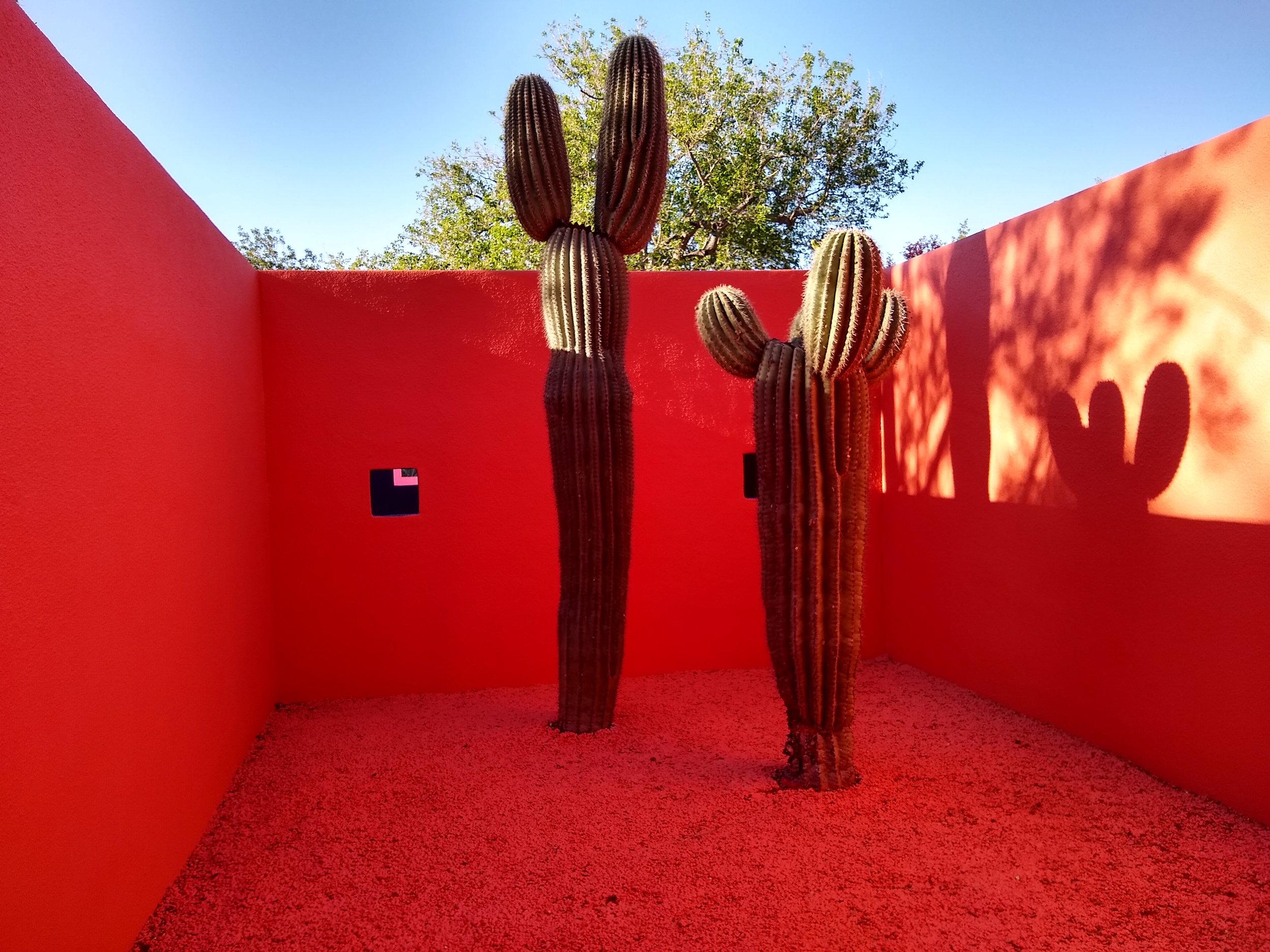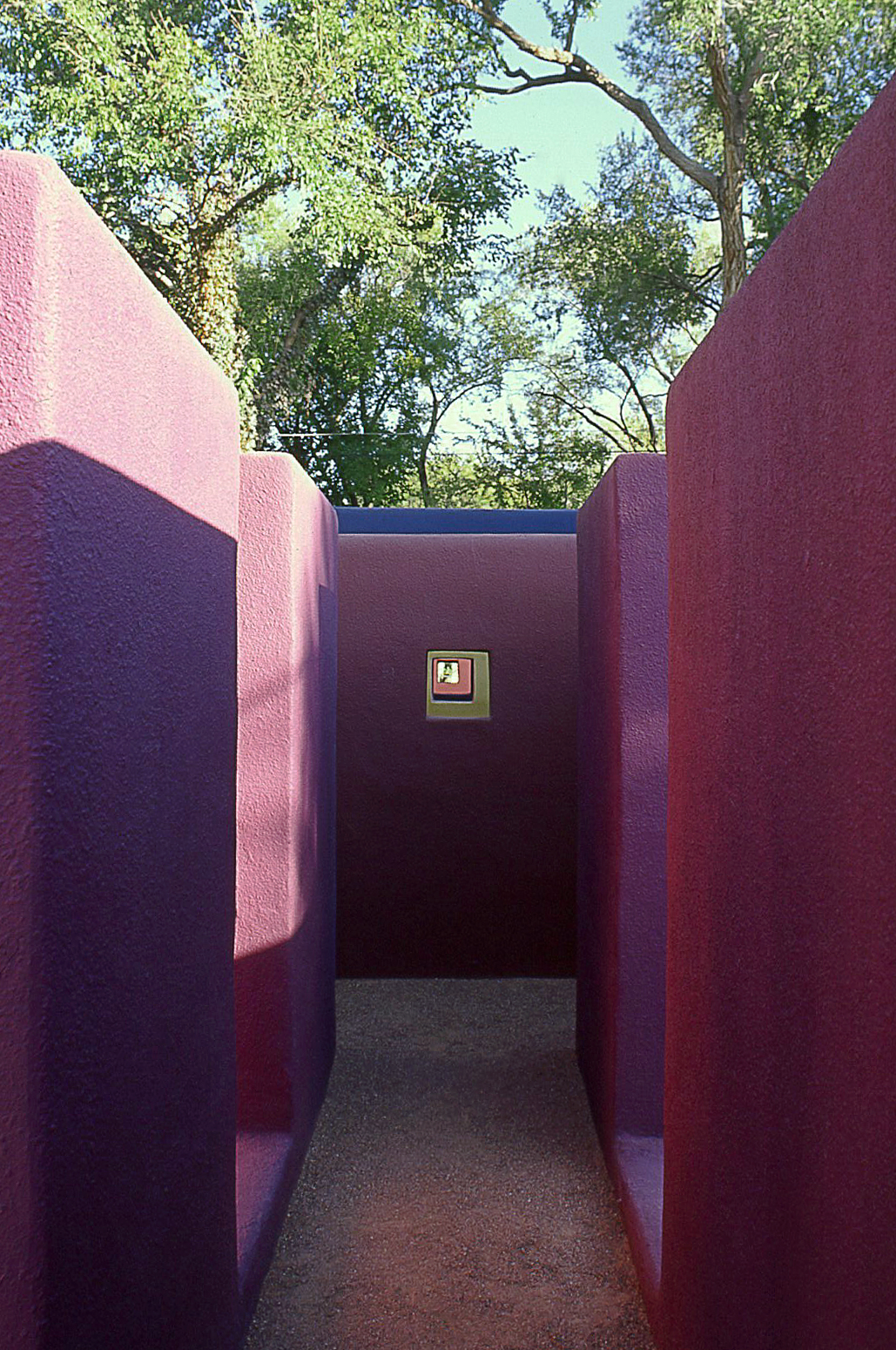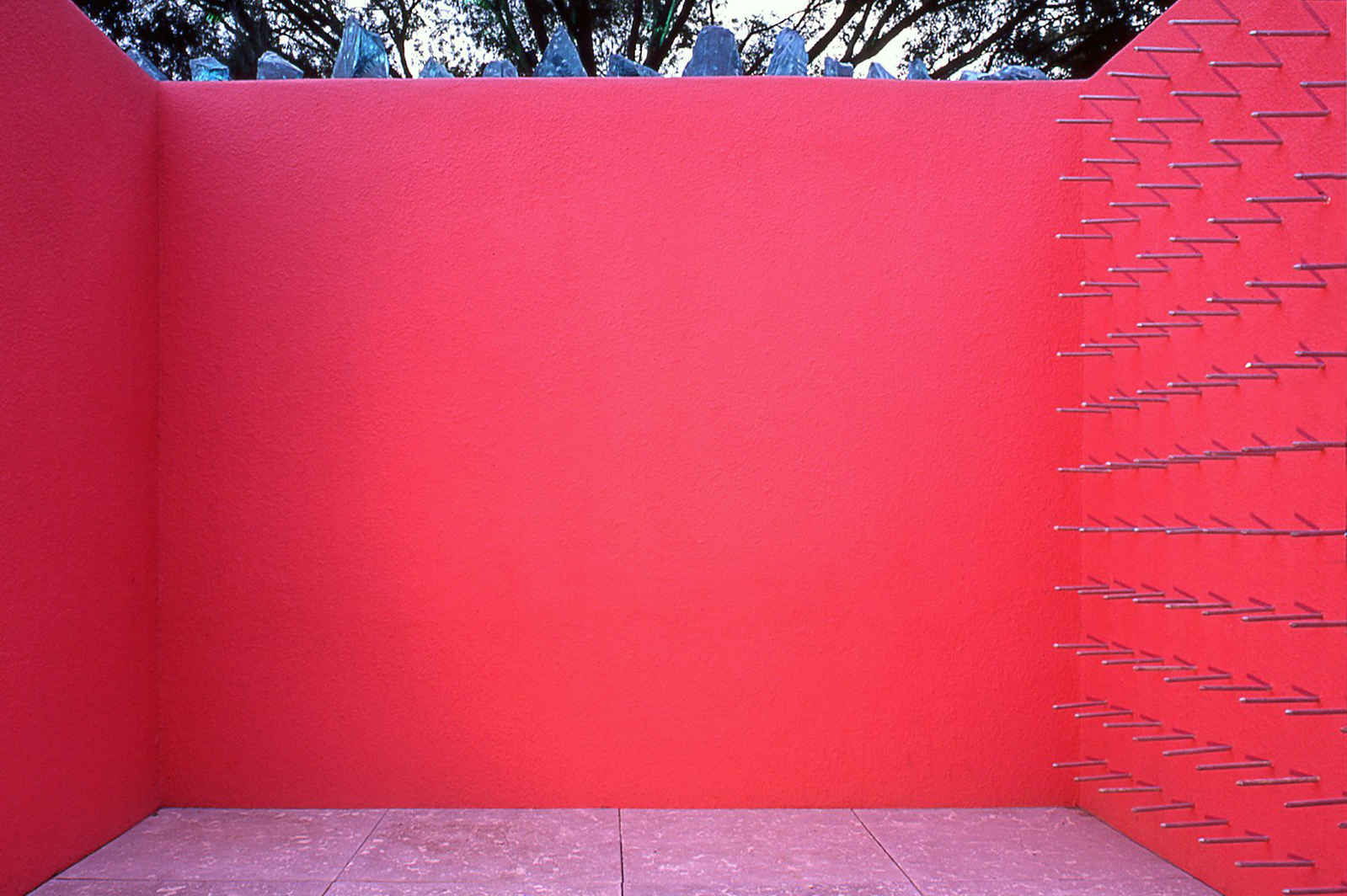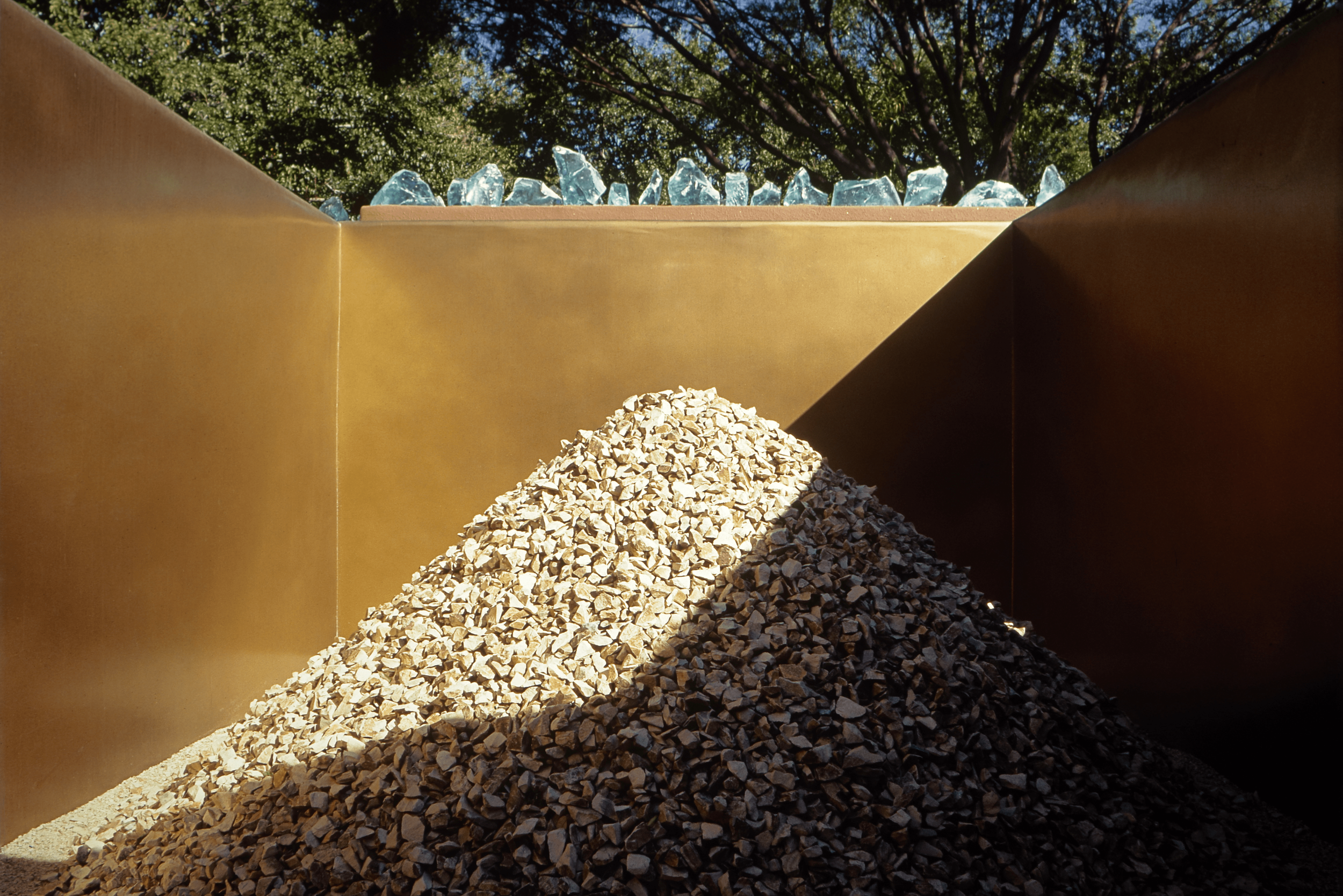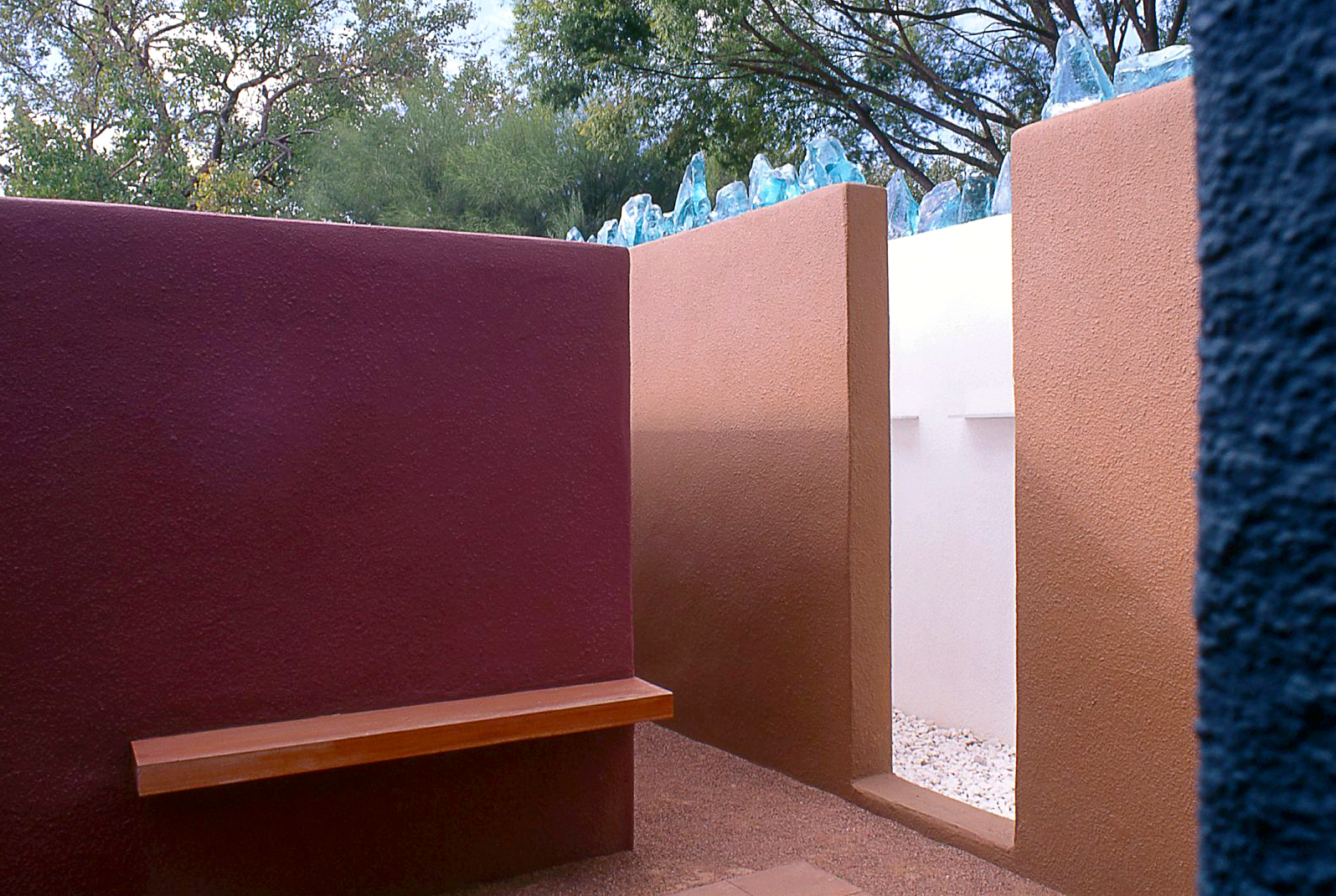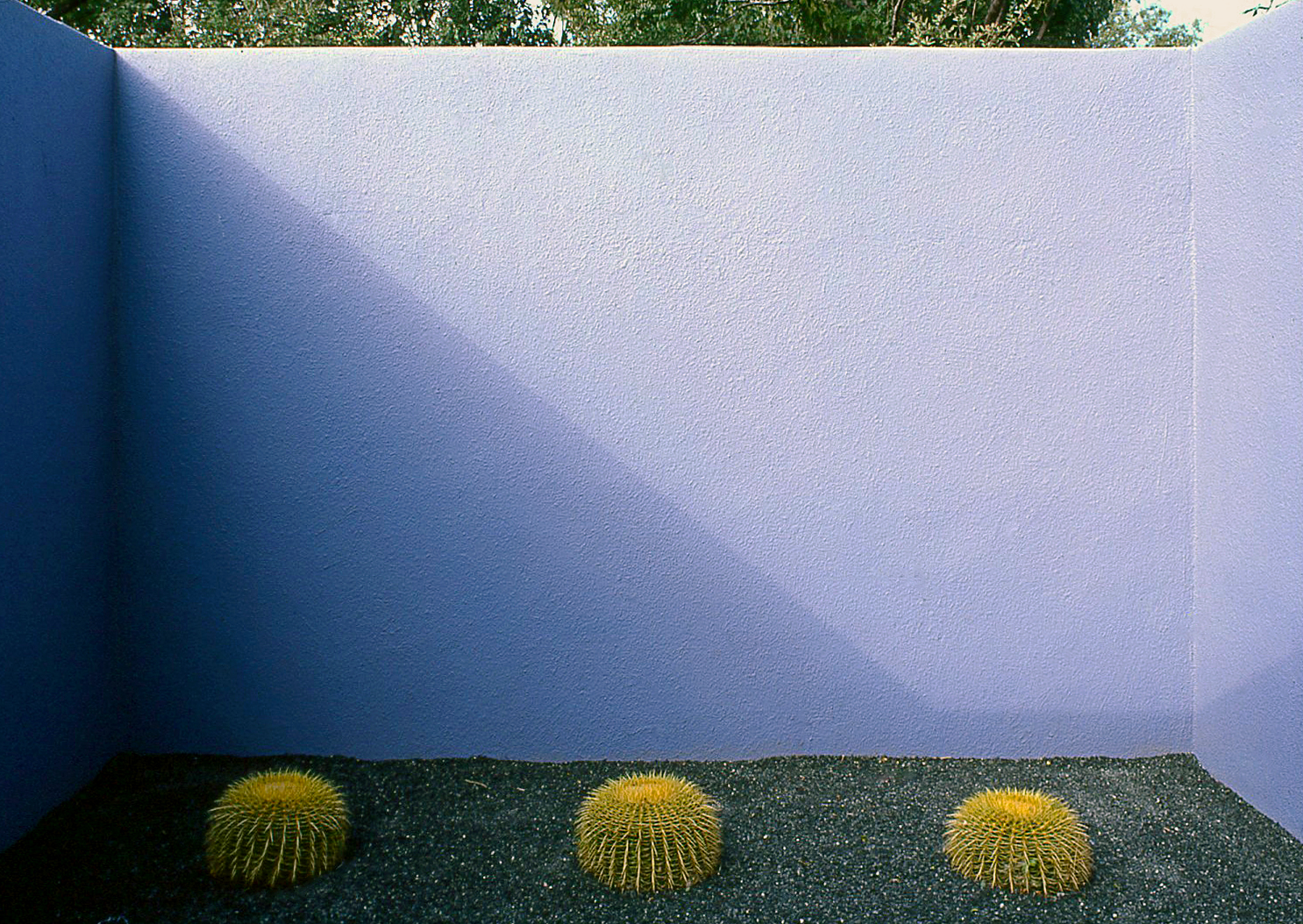Dickinson Residence
Location Santa Fe, NM, USA | Client Nancy Dickinson | Architect Steven Jacobsen | Size 20 acres | Status Completed 1991 | Tags Mixed Use and Residential, Culture and Art
The Dickinson’s adobe house sits atop the brow of a hill and visually commands an expansive site with spectacular views to the horizon in several directions. Responding to these views, the landscape design is organized as a series of gestures oriented outward into the native landscape. A central spine is defined by an ornamental fence which asserts itself at the front of the house and reappears at the back to align with a long line of purple plum trees that intervene in the scrub landscape. A swimming pool, pool terrace, and a turfed roof terrace gesture outward and orient to impressive views.
In contrast, the entry landscape is self–contained and intimate. A series of stucco enclosures creates a sequence of landscape rooms and corridors leading to the front of the house. A visitor to the house parks in a walled motor court, moves down a walled corridor containing a single line of poplar trees, and arrives at a sunken entry garden with an olive grove and four fountains. A gravel panel defines the floor of the room which is divided by an orthogonal series of brightly colored, tile–clad runnels. These runnels interconnect the fountains while rocks define a series of square and circular spaces at the base of each tree. Lit at night, the fountains, with brightly colored interior metal panels, glow from within.

